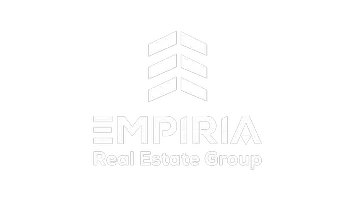4 Beds
2 Baths
1,311 SqFt
4 Beds
2 Baths
1,311 SqFt
OPEN HOUSE
Sat Jul 26, 2:00pm - 4:00pm
Key Details
Property Type Single Family Home
Sub Type Detached Single Family
Listing Status Active
Purchase Type For Sale
Square Footage 1,311 sqft
Price per Sqft $381
MLS® Listing ID E4449812
Bedrooms 4
Full Baths 1
Half Baths 2
Year Built 1975
Property Sub-Type Detached Single Family
Property Description
Location
Province AB
Zoning Zone 24
Rooms
Basement Full, Finished
Interior
Interior Features ensuite bathroom
Heating Forced Air-1, Natural Gas
Flooring Carpet, Linoleum
Appliance Dishwasher-Built-In, Dryer, Freezer, Microwave Hood Fan, Stove-Electric, Washer, Refrigerators-Two
Exterior
Exterior Feature Fenced, Flat Site, Golf Nearby, Landscaped, Level Land, No Back Lane, Playground Nearby, Public Transportation, Schools, Shopping Nearby, See Remarks
Community Features Air Conditioner, Closet Organizers, Deck, Parking-Extra, See Remarks
Roof Type Asphalt Shingles
Garage true
Building
Story 3
Foundation Concrete Perimeter
Architectural Style 4 Level Split
Others
Tax ID 0017021007
Ownership Private
Like what you see? I am happy to give you as much information as you need and to provide the most value I can. Please reach out and I would be happy to help you!







