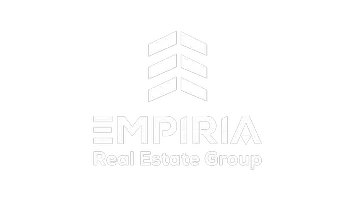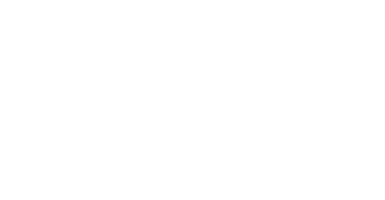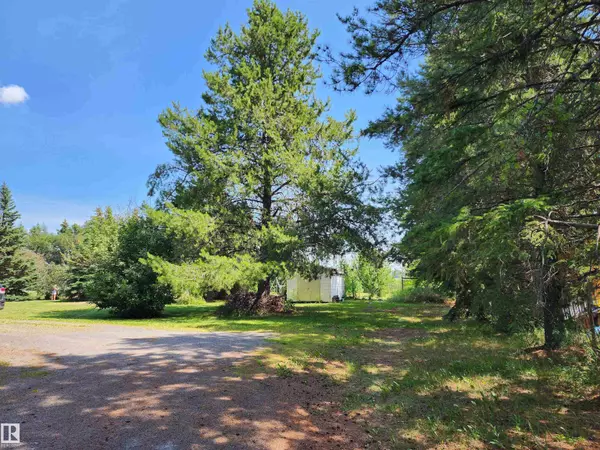3 Beds
2 Baths
964 SqFt
3 Beds
2 Baths
964 SqFt
Key Details
Property Type Single Family Home
Sub Type Detached Single Family
Listing Status Active
Purchase Type For Sale
Square Footage 964 sqft
Price per Sqft $298
MLS® Listing ID E4449379
Bedrooms 3
Full Baths 2
Year Built 1960
Lot Size 0.450 Acres
Acres 0.44998518
Property Sub-Type Detached Single Family
Property Description
Location
Province AB
Zoning Zone 92
Rooms
Basement Full, Finished
Separate Den/Office false
Interior
Heating Forced Air-1, Natural Gas
Flooring Carpet, Linoleum, Vinyl Plank
Appliance Dryer, Refrigerator, Storage Shed, Stove-Electric, Washer, Window Coverings
Exterior
Exterior Feature Flat Site, Fruit Trees/Shrubs, Landscaped, Private Setting, Schools, Shopping Nearby, Treed Lot, See Remarks
Community Features See Remarks
Roof Type Asphalt Shingles
Total Parking Spaces 10
Garage true
Building
Story 2
Foundation Concrete Perimeter
Architectural Style Bungalow
Others
Tax ID 0014371827
Ownership Private
Like what you see? I am happy to give you as much information as you need and to provide the most value I can. Please reach out and I would be happy to help you!







