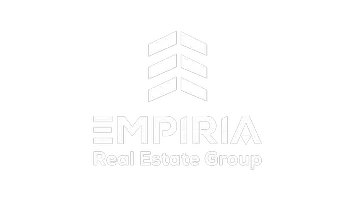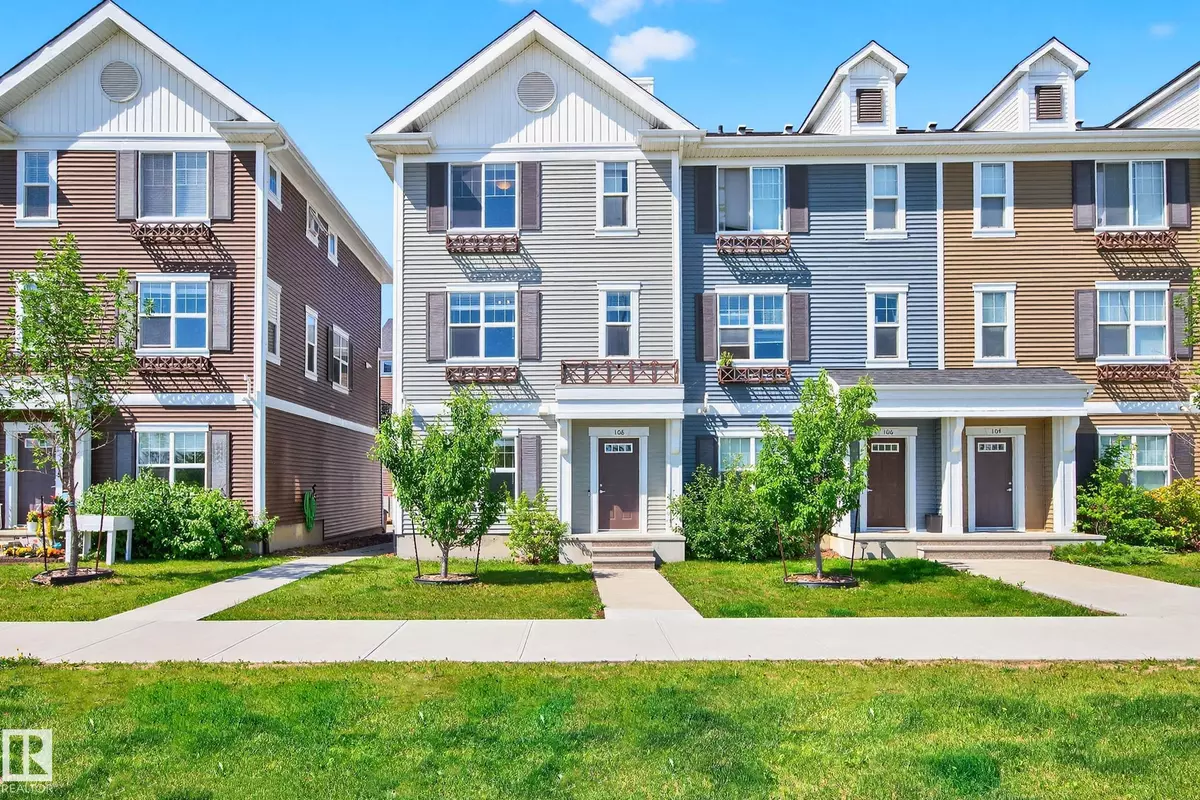3 Beds
2.5 Baths
1,634 SqFt
3 Beds
2.5 Baths
1,634 SqFt
Key Details
Property Type Townhouse
Sub Type Townhouse
Listing Status Active
Purchase Type For Sale
Square Footage 1,634 sqft
Price per Sqft $208
MLS® Listing ID E4449323
Bedrooms 3
Full Baths 2
Half Baths 1
Condo Fees $277
Year Built 2015
Lot Size 1,907 Sqft
Acres 0.043778107
Property Sub-Type Townhouse
Property Description
Location
Province AB
Zoning Zone 62
Rooms
Basement None, No Basement
Interior
Interior Features ensuite bathroom
Heating Forced Air-1, Natural Gas
Flooring Carpet, Ceramic Tile, Laminate Flooring
Appliance Air Conditioning-Central, Dryer, Garage Control, Garage Opener, Microwave Hood Fan, Refrigerator, Stove-Electric, Washer, Window Coverings, Wine/Beverage Cooler
Exterior
Exterior Feature Golf Nearby, Schools, Shopping Nearby
Community Features Air Conditioner, Ceiling 9 ft., Detectors Smoke, No Animal Home, No Smoking Home, Parking-Visitor, See Remarks
Roof Type Asphalt Shingles
Total Parking Spaces 2
Garage true
Building
Story 3
Foundation Concrete Perimeter
Architectural Style 3 Storey
Others
Tax ID 0037147931
Ownership Private
Like what you see? I am happy to give you as much information as you need and to provide the most value I can. Please reach out and I would be happy to help you!







