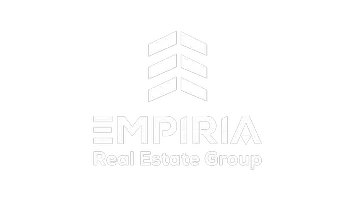3 Beds
3 Baths
1,574 SqFt
3 Beds
3 Baths
1,574 SqFt
OPEN HOUSE
Sun Jul 27, 12:00pm - 3:00pm
Key Details
Property Type Single Family Home
Sub Type Duplex
Listing Status Active
Purchase Type For Sale
Square Footage 1,574 sqft
Price per Sqft $304
MLS® Listing ID E4449283
Bedrooms 3
Full Baths 3
Year Built 2022
Lot Size 2,557 Sqft
Acres 0.05870027
Property Sub-Type Duplex
Property Description
Location
Province AB
Zoning Zone 30
Rooms
Basement Full, Unfinished
Separate Den/Office true
Interior
Interior Features ensuite bathroom
Heating Forced Air-1, Natural Gas
Flooring Carpet, Ceramic Tile, Vinyl Plank
Appliance Dishwasher-Built-In, Dryer, Oven-Microwave, Refrigerator, Stove-Electric, Washer, Window Coverings
Exterior
Exterior Feature Playground Nearby, Public Transportation, Shopping Nearby
Community Features Deck, No Animal Home, No Smoking Home
Roof Type Asphalt Shingles
Garage true
Building
Story 2
Foundation Concrete Perimeter
Architectural Style 2 Storey
Schools
Elementary Schools Julia Kiniski School
Middle Schools Hardisty School
High Schools Mcnally School
Others
Tax ID 0039019229
Ownership Private
Like what you see? I am happy to give you as much information as you need and to provide the most value I can. Please reach out and I would be happy to help you!







