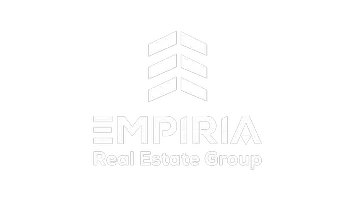3 Beds
2.5 Baths
1,543 SqFt
3 Beds
2.5 Baths
1,543 SqFt
OPEN HOUSE
Sun Jul 27, 1:00pm - 3:00pm
Key Details
Property Type Single Family Home
Sub Type Duplex
Listing Status Active
Purchase Type For Sale
Square Footage 1,543 sqft
Price per Sqft $278
MLS® Listing ID E4449224
Bedrooms 3
Full Baths 2
Half Baths 1
Year Built 2015
Lot Size 3,870 Sqft
Acres 0.08884112
Property Sub-Type Duplex
Property Description
Location
Province AB
Zoning Zone 82
Rooms
Basement Full, Unfinished
Interior
Interior Features ensuite bathroom
Heating Forced Air-1, Natural Gas
Flooring Carpet, Ceramic Tile, Laminate Flooring
Appliance Dishwasher-Built-In, Dryer, Refrigerator, Stove-Electric, Washer
Exterior
Exterior Feature Fenced, Landscaped, No Back Lane, Schools, Shopping Nearby
Community Features Air Conditioner, Closet Organizers, Deck, Detectors Smoke
Roof Type Asphalt Shingles
Garage true
Building
Story 2
Foundation Concrete Perimeter
Architectural Style 2 Storey
Others
Tax ID 0036531326
Ownership Private
Like what you see? I am happy to give you as much information as you need and to provide the most value I can. Please reach out and I would be happy to help you!







