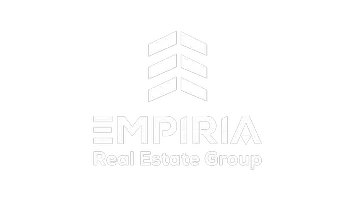6 Beds
3.5 Baths
2,930 SqFt
6 Beds
3.5 Baths
2,930 SqFt
Key Details
Property Type Single Family Home
Sub Type Detached Single Family
Listing Status Active
Purchase Type For Sale
Square Footage 2,930 sqft
Price per Sqft $409
MLS® Listing ID E4449038
Bedrooms 6
Full Baths 3
Half Baths 1
HOA Fees $175
Year Built 2003
Lot Size 7,605 Sqft
Acres 0.17458117
Property Sub-Type Detached Single Family
Property Description
Location
Province AB
Zoning Zone 14
Rooms
Basement Full, Finished
Interior
Interior Features ensuite bathroom
Heating Forced Air-2, Natural Gas
Flooring Carpet, Ceramic Tile, Hardwood
Appliance Air Conditioning-Central, Dryer, Garage Control, Garage Opener, Hood Fan, Stove-Gas, Washer, Window Coverings, See Remarks, Refrigerators-Two, Dishwasher-Two
Exterior
Exterior Feature Backs Onto Park/Trees, Golf Nearby, Landscaped, Ravine View, Schools, Shopping Nearby, Stream/Pond, Treed Lot
Community Features Ceiling 9 ft., Detectors Smoke, Patio, Vaulted Ceiling, Walkout Basement, See Remarks
Roof Type Asphalt Shingles
Garage true
Building
Story 3
Foundation Concrete Perimeter
Architectural Style 2 Storey
Schools
Elementary Schools Brander Gardens
Middle Schools Riverbend
High Schools Lillian Osborne
Others
Tax ID 0029374584
Ownership Private
Like what you see? I am happy to give you as much information as you need and to provide the most value I can. Please reach out and I would be happy to help you!







