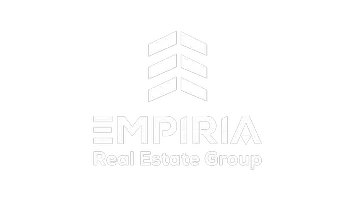3 Beds
2.5 Baths
1,630 SqFt
3 Beds
2.5 Baths
1,630 SqFt
OPEN HOUSE
Sat Jul 19, 12:00pm - 2:00pm
Key Details
Property Type Single Family Home
Sub Type Detached Single Family
Listing Status Active
Purchase Type For Sale
Square Footage 1,630 sqft
Price per Sqft $349
MLS® Listing ID E4448561
Bedrooms 3
Full Baths 2
Half Baths 1
Year Built 2019
Lot Size 7,104 Sqft
Acres 0.16308376
Property Sub-Type Detached Single Family
Property Description
Location
Province AB
Zoning Zone 03
Rooms
Basement Full, Unfinished
Interior
Interior Features ensuite bathroom
Heating Forced Air-1, Natural Gas
Flooring Carpet, Vinyl Plank
Appliance Air Conditioning-Central, Dishwasher-Built-In, Garage Control, Hood Fan, Oven-Microwave, Refrigerator, Stove-Gas, Water Softener, Window Coverings, Garage Heater
Exterior
Exterior Feature Back Lane, Fenced, Flat Site, Golf Nearby, Landscaped, Playground Nearby, Public Transportation, Schools, Shopping Nearby
Community Features Air Conditioner, Ceiling 9 ft., Detectors Smoke, 9 ft. Basement Ceiling
Roof Type Asphalt Shingles
Total Parking Spaces 6
Garage true
Building
Story 2
Foundation Concrete Perimeter
Architectural Style 2 Storey
Schools
Elementary Schools Soraya Hafez
Others
Tax ID 0037553717
Ownership Private
Like what you see? I am happy to give you as much information as you need and to provide the most value I can. Please reach out and I would be happy to help you!







