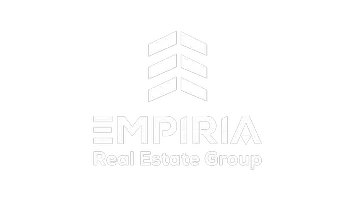3 Beds
3.5 Baths
2,259 SqFt
3 Beds
3.5 Baths
2,259 SqFt
Key Details
Property Type Single Family Home
Sub Type Detached Single Family
Listing Status Active
Purchase Type For Sale
Square Footage 2,259 sqft
Price per Sqft $345
MLS® Listing ID E4447501
Bedrooms 3
Full Baths 3
Half Baths 1
Year Built 2014
Lot Size 4,608 Sqft
Acres 0.10578206
Property Sub-Type Detached Single Family
Property Description
Location
Province AB
Zoning Zone 55
Rooms
Basement Full, Finished
Interior
Interior Features ensuite bathroom
Heating Forced Air-1, In Floor Heat System, Natural Gas
Flooring Ceramic Tile, Hardwood, Vinyl Plank
Fireplaces Type Glass Door, Three Sided
Fireplace true
Appliance Air Conditioning-Central, Alarm/Security System, Dryer, Garage Control, Hood Fan, Oven-Built-In, Oven-Microwave, Refrigerator, Storage Shed, Vacuum System Attachments, Vacuum Systems, Washer, Wine/Beverage Cooler, Dishwasher-Two, Stove-Countertop Inductn
Exterior
Exterior Feature Fenced, Fruit Trees/Shrubs, Landscaped, Public Transportation, Schools, Shopping Nearby, See Remarks
Community Features Off Street Parking, On Street Parking, Air Conditioner, Ceiling 9 ft., Closet Organizers, Deck, Exterior Walls- 2"x6", Greenhouse, Hot Water Tankless, No Animal Home, No Smoking Home, Television Connection, Vinyl Windows, Wet Bar, See Remarks, Natural Gas BBQ Hookup, 9 ft. Basement Ceiling
Roof Type Asphalt Shingles
Garage true
Building
Story 3
Foundation Concrete Perimeter
Architectural Style 2 Storey
Others
Tax ID 0036298776
Ownership Private
Like what you see? I am happy to give you as much information as you need and to provide the most value I can. Please reach out and I would be happy to help you!







