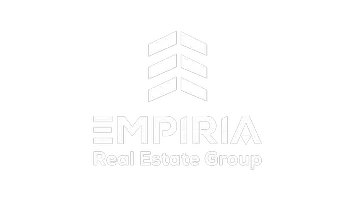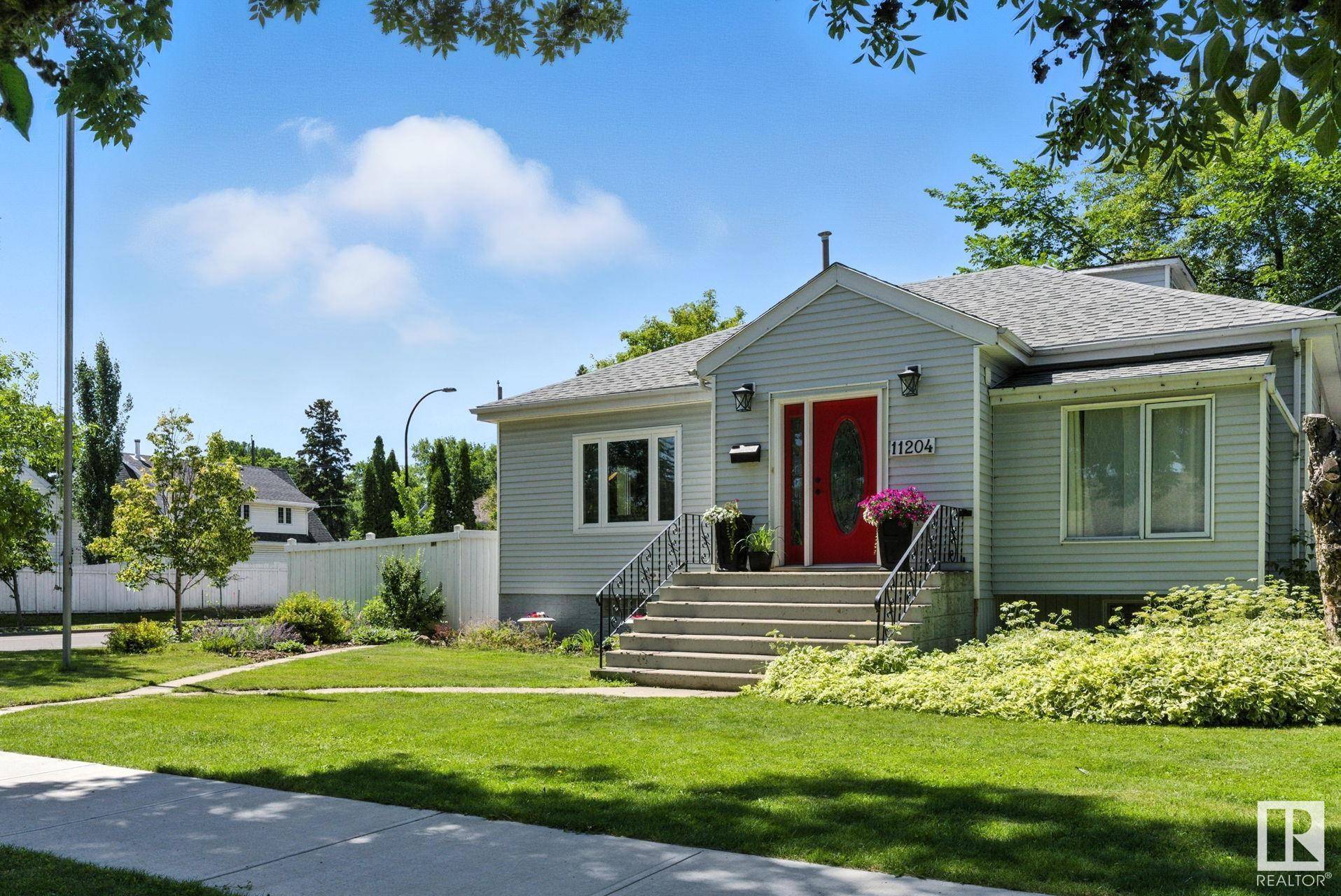5 Beds
2.5 Baths
1,312 SqFt
5 Beds
2.5 Baths
1,312 SqFt
Key Details
Property Type Single Family Home
Sub Type Detached Single Family
Listing Status Active
Purchase Type For Sale
Square Footage 1,312 sqft
Price per Sqft $468
MLS® Listing ID E4447471
Bedrooms 5
Full Baths 2
Half Baths 1
Year Built 1947
Lot Size 8,573 Sqft
Acres 0.19682233
Property Sub-Type Detached Single Family
Property Description
Location
Province AB
Zoning Zone 09
Rooms
Basement Full, Finished
Separate Den/Office true
Interior
Interior Features ensuite bathroom
Heating Forced Air-1, Natural Gas
Flooring Engineered Wood, Non-Ceramic Tile
Appliance Dishwasher-Built-In, Dryer, Fan-Ceiling, Garage Control, Hood Fan, Microwave Hood Fan, Stove-Gas, Washer, Refrigerators-Two
Exterior
Exterior Feature Back Lane, Backs Onto Park/Trees, Corner Lot, Fenced, Playground Nearby, Public Transportation, Schools, Shopping Nearby, See Remarks
Community Features Exterior Walls- 2"x6", Insulation-Upgraded, Parking-Extra, R.V. Storage, Vinyl Windows, Wet Bar, Workshop
Roof Type Asphalt Shingles
Total Parking Spaces 5
Garage true
Building
Story 2
Foundation Concrete Perimeter
Architectural Style Bungalow
Others
Tax ID 0018923003
Ownership Private
Like what you see? I am happy to give you as much information as you need and to provide the most value I can. Please reach out and I would be happy to help you!







