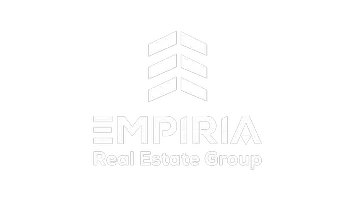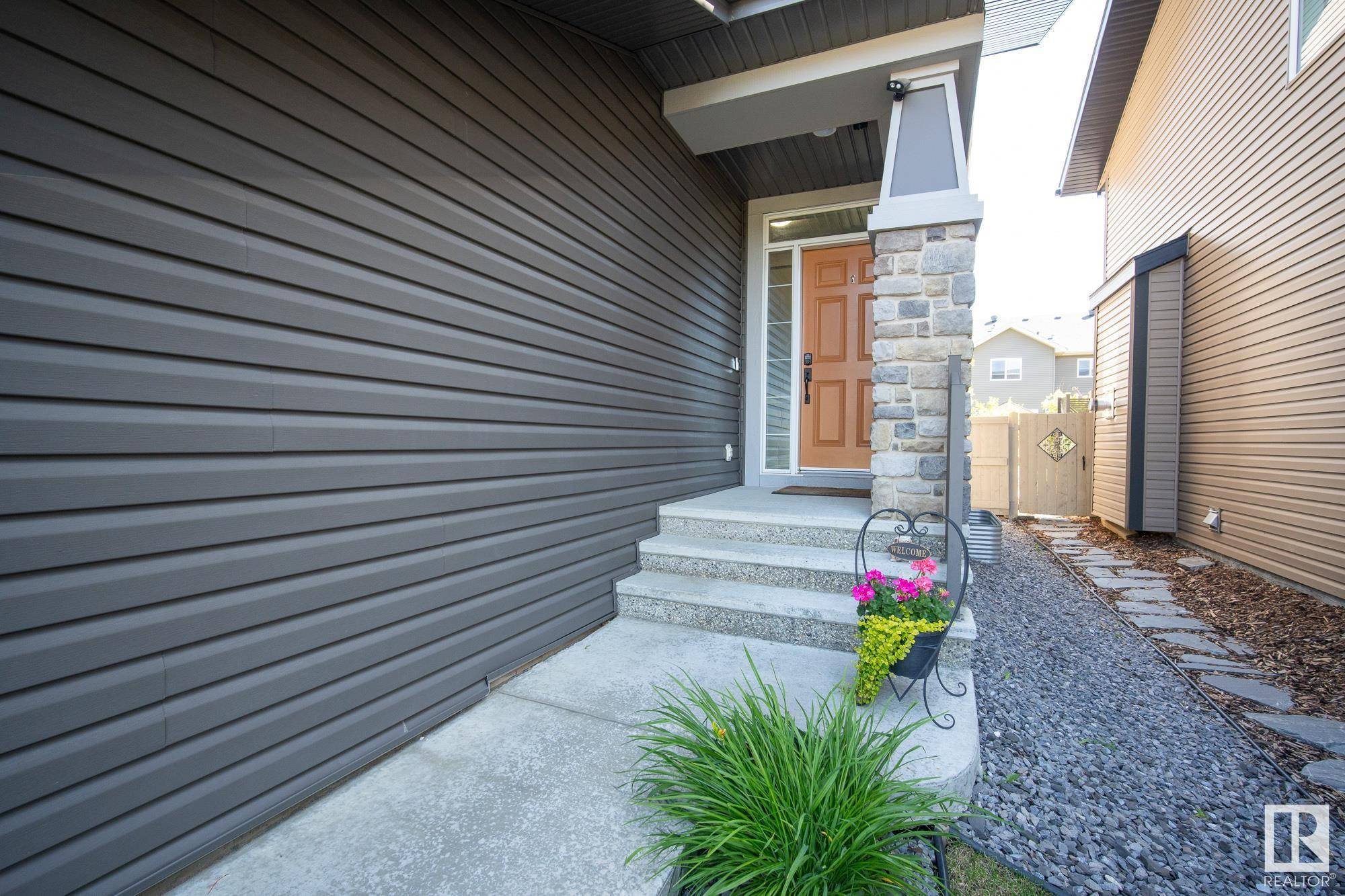6 Beds
3.5 Baths
2,591 SqFt
6 Beds
3.5 Baths
2,591 SqFt
OPEN HOUSE
Sun Jul 13, 12:00pm - 2:00pm
Key Details
Property Type Single Family Home
Sub Type Detached Single Family
Listing Status Active
Purchase Type For Sale
Square Footage 2,591 sqft
Price per Sqft $254
MLS® Listing ID E4446534
Bedrooms 6
Full Baths 3
Half Baths 1
HOA Fees $85
Year Built 2013
Lot Size 4,499 Sqft
Acres 0.103281446
Property Sub-Type Detached Single Family
Property Description
Location
Province AB
Zoning Zone 57
Rooms
Basement Full, Finished
Separate Den/Office false
Interior
Interior Features ensuite bathroom
Heating Forced Air-1, Natural Gas
Flooring Carpet, Ceramic Tile, Hardwood
Appliance Dishwasher-Built-In, Dryer, Hood Fan, Oven-Microwave, Refrigerator, Stove-Electric, Washer, Water Softener
Exterior
Exterior Feature Cul-De-Sac, Fenced, Flat Site, Golf Nearby, Landscaped, No Back Lane, Playground Nearby, Public Transportation, Shopping Nearby
Community Features Deck, No Animal Home, No Smoking Home, Vinyl Windows, Natural Gas BBQ Hookup
Roof Type Asphalt Shingles
Total Parking Spaces 4
Garage true
Building
Story 3
Foundation Concrete Perimeter
Architectural Style 2 Storey
Others
Tax ID 0035591065
Ownership Private
Like what you see? I am happy to give you as much information as you need and to provide the most value I can. Please reach out and I would be happy to help you!







