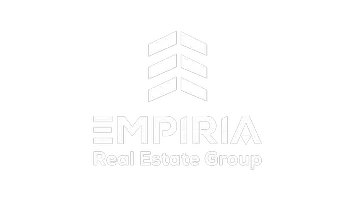5 Beds
3.5 Baths
2,171 SqFt
5 Beds
3.5 Baths
2,171 SqFt
OPEN HOUSE
Sun Jun 29, 2:00pm - 4:00pm
Key Details
Property Type Single Family Home
Sub Type Detached Single Family
Listing Status Active
Purchase Type For Sale
Square Footage 2,171 sqft
Price per Sqft $331
MLS® Listing ID E4444622
Bedrooms 5
Full Baths 3
Half Baths 1
Year Built 1992
Lot Size 9,084 Sqft
Acres 0.20854954
Property Sub-Type Detached Single Family
Property Description
Location
Province AB
Zoning Zone 25
Rooms
Basement Full, Finished
Interior
Interior Features ensuite bathroom
Heating Forced Air-1, Natural Gas
Flooring Carpet, Ceramic Tile, Hardwood
Fireplaces Type Double Sided, Mantel
Fireplace true
Appliance Dishwasher-Built-In, Dryer, Freezer, Oven-Microwave, Refrigerator, Vacuum System Attachments, Vacuum Systems, Washer, Window Coverings, Oven Built-In-Two, Stove-Countertop Inductn
Exterior
Exterior Feature Backs Onto Park/Trees, Cul-De-Sac, Fenced, Fruit Trees/Shrubs, Landscaped, No Back Lane, Playground Nearby, Public Transportation, Schools, Shopping Nearby, Vegetable Garden
Community Features Closet Organizers, Deck, Detectors Smoke, Hot Wtr Tank-Energy Star, No Smoking Home, Storage-In-Suite, Vinyl Windows, Walkout Basement
Roof Type Cedar Shakes
Total Parking Spaces 4
Garage true
Building
Story 3
Foundation Concrete Perimeter
Architectural Style 2 Storey
Schools
Elementary Schools Brentwood, St. Nicolas, Sca
Middle Schools Haythorne, St. Teresa, Sca
High Schools Facey, Abj, Sca
Others
Tax ID 0015875397
Ownership Private
Like what you see? I am happy to give you as much information as you need and to provide the most value I can. Please reach out and I would be happy to help you!







