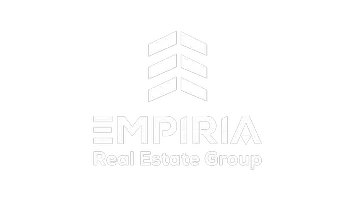4 Beds
3.5 Baths
1,763 SqFt
4 Beds
3.5 Baths
1,763 SqFt
OPEN HOUSE
Sat Jun 21, 2:00pm - 3:30pm
Key Details
Property Type Single Family Home
Sub Type Duplex
Listing Status Active
Purchase Type For Sale
Square Footage 1,763 sqft
Price per Sqft $388
MLS® Listing ID E4443127
Bedrooms 4
Full Baths 3
Half Baths 1
Year Built 2013
Lot Size 3,072 Sqft
Acres 0.07054361
Property Sub-Type Duplex
Property Description
Location
Province AB
Zoning Zone 21
Rooms
Basement Full, Finished
Separate Den/Office false
Interior
Interior Features ensuite bathroom
Heating Forced Air-1, Natural Gas
Flooring Carpet, Hardwood, Vinyl Plank
Fireplaces Type Corner
Fireplace true
Appliance Air Conditioning-Central, Dishwasher-Built-In, Dryer, Hood Fan, Oven-Microwave, Refrigerator, Stove-Gas, Washer
Exterior
Exterior Feature Landscaped
Community Features Deck, Detectors Smoke, Infill Property
Roof Type Asphalt Shingles
Garage true
Building
Story 3
Foundation Concrete Perimeter
Architectural Style 2 Storey
Schools
Elementary Schools Grovenor School
Middle Schools Westminster School
High Schools Ross Sheppard School
Others
Tax ID 0036094274
Ownership Private
Like what you see? I am happy to give you as much information as you need and to provide the most value I can. Please reach out and I would be happy to help you!







