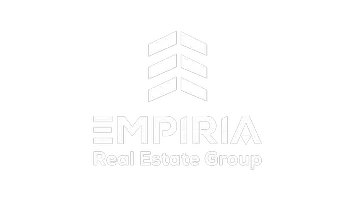6 Beds
4.5 Baths
3,285 SqFt
6 Beds
4.5 Baths
3,285 SqFt
OPEN HOUSE
Sat Jun 21, 1:00pm - 3:00pm
Key Details
Property Type Single Family Home
Sub Type Detached Single Family
Listing Status Active
Purchase Type For Sale
Square Footage 3,285 sqft
Price per Sqft $237
MLS® Listing ID E4443060
Bedrooms 6
Full Baths 4
Half Baths 1
Year Built 1981
Lot Size 8,116 Sqft
Acres 0.18632074
Property Sub-Type Detached Single Family
Property Description
Location
Province AB
Zoning Zone 14
Rooms
Basement Full, Unfinished
Interior
Interior Features ensuite bathroom
Heating Forced Air-1, Forced Air-2, Natural Gas
Flooring Carpet, Ceramic Tile, Hardwood
Appliance Dishwasher-Built-In, Dryer, Freezer, Garage Control, Garage Opener, Garburator, Microwave Hood Fan, Refrigerator, Storage Shed, Stove-Electric, Vacuum System Attachments, Vacuum Systems, Washer, Window Coverings
Exterior
Exterior Feature Fenced, Flat Site, Low Maintenance Landscape, Playground Nearby, Public Transportation, Schools, Shopping Nearby
Community Features Closet Organizers, Deck, Detectors Smoke, Fire Pit, Vinyl Windows
Roof Type Asphalt Shingles
Total Parking Spaces 6
Garage true
Building
Story 2
Foundation Concrete Perimeter
Architectural Style 2 Storey
Others
Tax ID 0013555456
Ownership Private
Like what you see? I am happy to give you as much information as you need and to provide the most value I can. Please reach out and I would be happy to help you!







