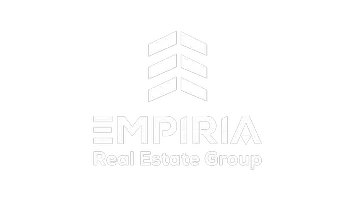4 Beds
3.5 Baths
1,608 SqFt
4 Beds
3.5 Baths
1,608 SqFt
OPEN HOUSE
Sun Jun 22, 2:00pm - 4:00pm
Sat Jun 28, 2:00pm - 4:00pm
Key Details
Property Type Single Family Home
Sub Type Detached Single Family
Listing Status Active
Purchase Type For Sale
Square Footage 1,608 sqft
Price per Sqft $304
MLS® Listing ID E4442543
Bedrooms 4
Full Baths 3
Half Baths 1
HOA Fees $447
Year Built 2014
Lot Size 3,913 Sqft
Acres 0.08984433
Property Sub-Type Detached Single Family
Property Description
Location
Province AB
Zoning Zone 55
Rooms
Basement Full, Finished
Interior
Interior Features ensuite bathroom
Heating Forced Air-1, Natural Gas
Flooring Carpet, Ceramic Tile, Laminate Flooring
Fireplace false
Appliance Air Conditioning-Central, Dishwasher-Built-In, Dryer, Garage Control, Garage Opener, Garburator, Refrigerator, Stove-Electric, Vacuum System Attachments, Vacuum Systems, Washer, Window Coverings
Exterior
Exterior Feature Back Lane, Corner Lot, Fenced, Landscaped, Playground Nearby, Schools, Shopping Nearby
Community Features Off Street Parking, On Street Parking, Air Conditioner, Patio
Roof Type Asphalt Shingles
Total Parking Spaces 4
Garage true
Building
Story 3
Foundation Concrete Perimeter
Architectural Style 2 Storey
Others
Tax ID 0035563080
Ownership Private
Like what you see? I am happy to give you as much information as you need and to provide the most value I can. Please reach out and I would be happy to help you!







