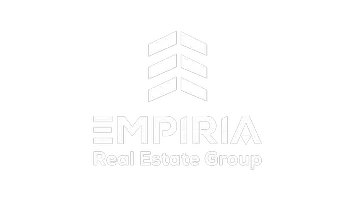2 Beds
2 Baths
762 SqFt
2 Beds
2 Baths
762 SqFt
Key Details
Property Type Condo
Sub Type Apartment
Listing Status Active
Purchase Type For Sale
Square Footage 762 sqft
Price per Sqft $242
MLS® Listing ID E4441627
Bedrooms 2
Full Baths 2
Condo Fees $444
Year Built 2013
Lot Size 818 Sqft
Acres 0.018786756
Property Sub-Type Apartment
Property Description
Location
Province AB
Zoning Zone 03
Rooms
Basement None, No Basement
Interior
Interior Features ensuite bathroom
Heating Baseboard, Natural Gas
Flooring Carpet, Ceramic Tile
Appliance Dishwasher-Built-In, Hood Fan, Refrigerator, Stacked Washer/Dryer, Stove-Electric
Exterior
Exterior Feature Playground Nearby, Schools, See Remarks
Community Features No Animal Home, No Smoking Home, Parking-Visitor, Secured Parking, Security Door
Roof Type Asphalt Shingles
Total Parking Spaces 1
Garage false
Building
Story 1
Foundation Concrete Perimeter
Architectural Style Single Level Apartment
Level or Stories 4
Others
Tax ID 0036056794
Ownership Private
Like what you see? I am happy to give you as much information as you need and to provide the most value I can. Please reach out and I would be happy to help you!







