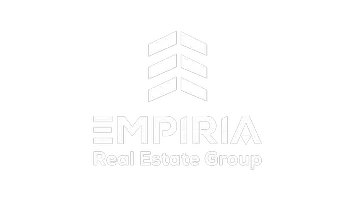5 Beds
3 Baths
1,256 SqFt
5 Beds
3 Baths
1,256 SqFt
Key Details
Property Type Single Family Home
Sub Type Detached Single Family
Listing Status Active
Purchase Type For Sale
Square Footage 1,256 sqft
Price per Sqft $325
MLS® Listing ID E4441581
Bedrooms 5
Full Baths 3
Year Built 1988
Property Sub-Type Detached Single Family
Property Description
Location
Province AB
Zoning Zone 90
Rooms
Basement Full, Finished
Interior
Interior Features ensuite bathroom
Heating Forced Air-1, Natural Gas
Flooring Carpet, Hardwood
Appliance Dishwasher-Built-In, Dryer, Freezer, Garage Control, Garage Opener, Microwave Hood Fan, Refrigerator, Stove-Gas, Washer, Window Coverings, Hot Tub
Exterior
Exterior Feature Fenced, Flat Site, Landscaped, No Back Lane, Schools, See Remarks
Community Features Deck, Greenhouse
Roof Type Asphalt Shingles
Garage true
Building
Story 2
Foundation Concrete Perimeter
Architectural Style Bi-Level
Others
Tax ID 0012133898
Ownership Private
Like what you see? I am happy to give you as much information as you need and to provide the most value I can. Please reach out and I would be happy to help you!







