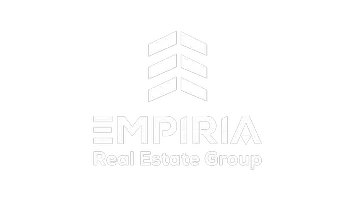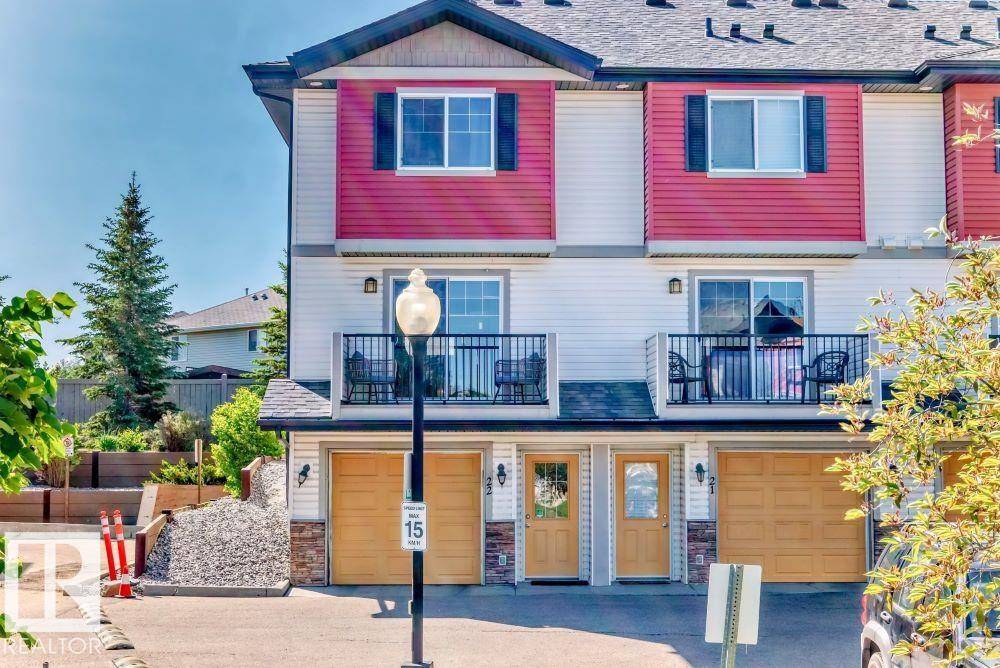3 Beds
2.5 Baths
1,225 SqFt
3 Beds
2.5 Baths
1,225 SqFt
Key Details
Property Type Townhouse
Sub Type Townhouse
Listing Status Active
Purchase Type For Sale
Square Footage 1,225 sqft
Price per Sqft $243
MLS® Listing ID E4441570
Bedrooms 3
Full Baths 2
Half Baths 1
Condo Fees $338
Year Built 2009
Lot Size 2,612 Sqft
Acres 0.05997529
Property Sub-Type Townhouse
Property Description
Location
Province AB
Zoning Zone 30
Rooms
Basement None, No Basement
Interior
Interior Features ensuite bathroom
Heating Forced Air-1, Natural Gas
Flooring Carpet, Ceramic Tile, Laminate Flooring
Appliance Dishwasher-Built-In, Dryer, Garage Control, Microwave Hood Fan, Refrigerator, Stove-Electric, Washer, Window Coverings
Exterior
Exterior Feature Landscaped, Playground Nearby, Public Transportation, Schools, Shopping Nearby
Community Features Deck, Detectors Smoke, No Smoking Home, Parking-Visitor, Vinyl Windows
Roof Type Asphalt Shingles
Garage true
Building
Story 3
Foundation Concrete Perimeter
Architectural Style 2 Storey
Others
Tax ID 0034114504
Ownership Private
Like what you see? I am happy to give you as much information as you need and to provide the most value I can. Please reach out and I would be happy to help you!







