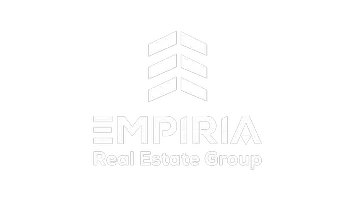4 Beds
3.5 Baths
1,310 SqFt
4 Beds
3.5 Baths
1,310 SqFt
Key Details
Property Type Single Family Home
Sub Type Detached Single Family
Listing Status Active
Purchase Type For Sale
Square Footage 1,310 sqft
Price per Sqft $362
MLS® Listing ID E4441547
Bedrooms 4
Full Baths 3
Half Baths 1
Year Built 2003
Property Sub-Type Detached Single Family
Property Description
Location
Province AB
Zoning Zone 24
Rooms
Basement Full, Finished
Interior
Interior Features ensuite bathroom
Heating Forced Air-1, Natural Gas
Flooring Carpet, Laminate Flooring, Linoleum
Appliance Air Conditioning-Central, Alarm/Security System, Dishwasher-Built-In, Dryer, Freezer, Garage Control, Garage Opener, Hood Fan, Oven-Microwave, Refrigerator, Storage Shed, Stove-Electric, Washer, Window Coverings
Exterior
Exterior Feature Cul-De-Sac, Fenced, Landscaped, Playground Nearby, Public Transportation, Schools, Shopping Nearby, See Remarks
Community Features Air Conditioner, Deck, Exterior Walls- 2"x6", See Remarks
Roof Type Asphalt Shingles
Total Parking Spaces 4
Garage true
Building
Story 2
Foundation Concrete Perimeter
Architectural Style 2 Storey
Others
Tax ID 0029573830
Ownership Private
Like what you see? I am happy to give you as much information as you need and to provide the most value I can. Please reach out and I would be happy to help you!







