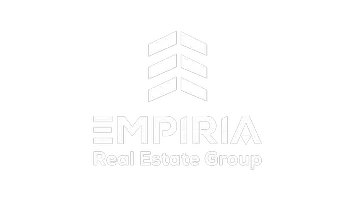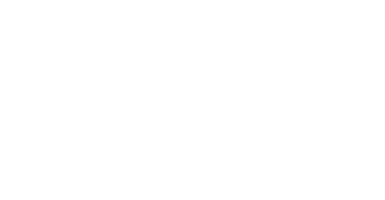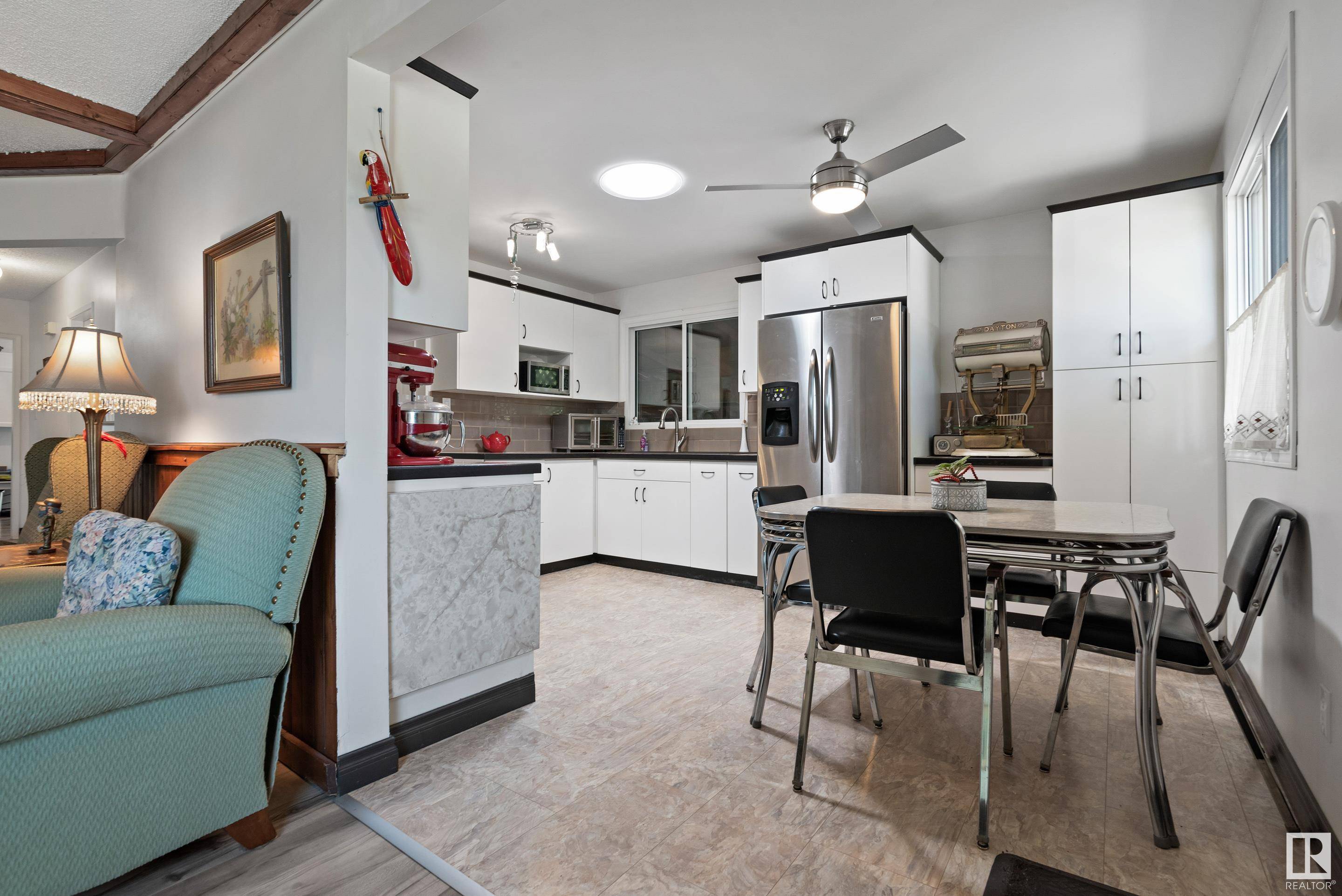3 Beds
2 Baths
1,007 SqFt
3 Beds
2 Baths
1,007 SqFt
Key Details
Property Type Single Family Home
Sub Type Duplex
Listing Status Active
Purchase Type For Sale
Square Footage 1,007 sqft
Price per Sqft $327
MLS® Listing ID E4441508
Bedrooms 3
Full Baths 2
Year Built 1972
Property Sub-Type Duplex
Property Description
Location
Province AB
Zoning Zone 91
Rooms
Basement Full, Finished
Interior
Heating Forced Air-1, Natural Gas
Flooring Ceramic Tile, Laminate Flooring
Appliance Dryer, Refrigerator, Storage Shed, Stove-Electric, Washer, Window Coverings, See Remarks
Exterior
Exterior Feature Back Lane, Corner Lot, Fenced, Fruit Trees/Shrubs, Landscaped, Playground Nearby, Schools, See Remarks
Community Features Deck, Detectors Smoke, Vinyl Windows, Wet Bar, See Remarks, Vacuum System-Roughed-In
Roof Type Asphalt Shingles
Garage false
Building
Story 2
Foundation Concrete Perimeter
Architectural Style Bungalow
Others
Tax ID 0016189152
Ownership Private
Like what you see? I am happy to give you as much information as you need and to provide the most value I can. Please reach out and I would be happy to help you!







