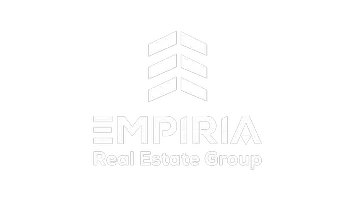4 Beds
3.5 Baths
2,493 SqFt
4 Beds
3.5 Baths
2,493 SqFt
Key Details
Property Type Single Family Home
Sub Type Detached Single Family
Listing Status Active
Purchase Type For Sale
Square Footage 2,493 sqft
Price per Sqft $340
MLS® Listing ID E4441498
Bedrooms 4
Full Baths 3
Half Baths 1
Year Built 2017
Lot Size 5,311 Sqft
Acres 0.12191994
Property Sub-Type Detached Single Family
Property Description
Location
Province AB
Zoning Zone 62
Rooms
Basement Full, Finished
Interior
Interior Features ensuite bathroom
Heating Forced Air-1, Natural Gas
Flooring Hardwood
Fireplaces Type Mantel
Fireplace true
Appliance Air Conditioning-Central, Dishwasher-Built-In, Dryer, Garage Opener, Hood Fan, Oven-Built-In, Oven-Microwave, Refrigerator, Stove-Countertop Gas, Vacuum System Attachments, Vacuum Systems, Washer, Window Coverings, Wine/Beverage Cooler, Garage Heater
Exterior
Exterior Feature Park/Reserve, Schools, Shopping Nearby
Community Features Air Conditioner, Deck, R.V. Storage, Sprinkler Sys-Underground, See Remarks
Roof Type Asphalt Shingles
Total Parking Spaces 6
Garage true
Building
Story 3
Foundation Concrete Perimeter
Architectural Style 2 Storey
Others
Tax ID 0036251585
Ownership Private
Like what you see? I am happy to give you as much information as you need and to provide the most value I can. Please reach out and I would be happy to help you!







