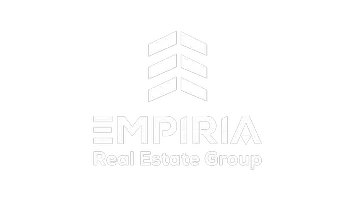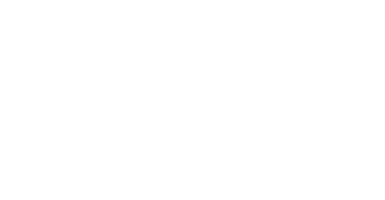4 Beds
2 Baths
1,103 SqFt
4 Beds
2 Baths
1,103 SqFt
Key Details
Property Type Single Family Home
Sub Type Detached Single Family
Listing Status Active
Purchase Type For Sale
Square Footage 1,103 sqft
Price per Sqft $176
MLS® Listing ID E4440837
Bedrooms 4
Full Baths 2
Year Built 1978
Lot Size 5,518 Sqft
Acres 0.12669384
Property Sub-Type Detached Single Family
Property Description
Location
Province AB
Zoning Zone 60
Rooms
Basement Partial, Finished
Interior
Heating Forced Air-1, Natural Gas
Flooring Linoleum, Wall to Wall Carpet
Appliance Dishwasher-Built-In, Dryer, Refrigerator, Stove-Electric, Washer
Exterior
Exterior Feature Back Lane, Fruit Trees/Shrubs, Landscaped, Schools, Shopping Nearby, Partially Fenced
Community Features Crawl Space, No Smoking Home
Roof Type Asphalt Shingles
Garage true
Building
Story 3
Foundation Concrete Perimeter
Architectural Style 3 Level Split
Others
Tax ID 0015742497
Ownership Private
Like what you see? I am happy to give you as much information as you need and to provide the most value I can. Please reach out and I would be happy to help you!







