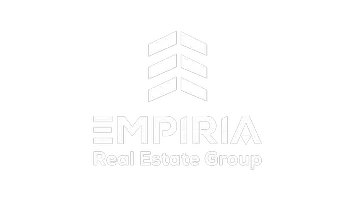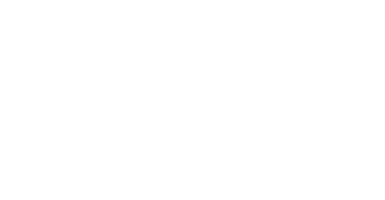4 Beds
3.5 Baths
1,791 SqFt
4 Beds
3.5 Baths
1,791 SqFt
Key Details
Property Type Single Family Home
Sub Type Duplex
Listing Status Active
Purchase Type For Sale
Square Footage 1,791 sqft
Price per Sqft $353
MLS® Listing ID E4431616
Bedrooms 4
Full Baths 3
Half Baths 1
Year Built 2016
Lot Size 3,273 Sqft
Acres 0.07513961
Property Sub-Type Duplex
Property Description
Location
Province AB
Zoning Zone 19
Rooms
Basement Full, Finished
Interior
Heating Forced Air-1, Natural Gas
Flooring Carpet, Ceramic Tile, Hardwood
Appliance Air Conditioning-Central, Dishwasher-Built-In, Dryer, Garage Control, Garage Opener, Hood Fan, Oven-Microwave, Refrigerator, Stove-Electric, Washer, Window Coverings
Exterior
Exterior Feature Fenced, Landscaped, Playground Nearby, Public Transportation, Schools, Shopping Nearby
Community Features Air Conditioner, Ceiling 9 ft., Deck
Roof Type Asphalt Shingles
Garage true
Building
Story 3
Foundation Concrete Perimeter
Architectural Style 2 Storey
Others
Tax ID 0037101425
Ownership Private
Like what you see? I am happy to give you as much information as you need and to provide the most value I can. Please reach out and I would be happy to help you!







