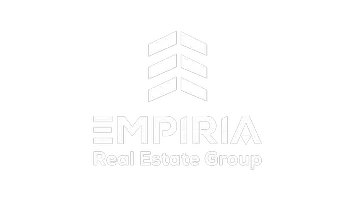1 Bed
1 Bath
1,075 SqFt
1 Bed
1 Bath
1,075 SqFt
Key Details
Property Type Condo
Sub Type Apartment
Listing Status Active
Purchase Type For Sale
Square Footage 1,075 sqft
Price per Sqft $288
MLS® Listing ID E4431315
Bedrooms 1
Full Baths 1
Condo Fees $848
Year Built 1949
Property Sub-Type Apartment
Property Description
Location
Province AB
Zoning Zone 12
Rooms
Basement None, No Basement
Interior
Heating Fan Coil, Natural Gas
Flooring Ceramic Tile, Hardwood
Appliance Dishwasher-Built-In, Microwave Hood Fan, Refrigerator, Stacked Washer/Dryer, Stove-Electric
Exterior
Exterior Feature Back Lane, Commercial, Corner Lot, Golf Nearby, Paved Lane, Public Transportation, Schools, Shopping Nearby, View City, View Downtown, See Remarks
Community Features Off Street Parking, Air Conditioner, Detectors Smoke, Intercom, No Smoking Home, Smart/Program. Thermostat, Security Door, Sprinkler System-Fire, Rooftop Deck/Patio
Roof Type Unknown
Garage false
Building
Story 2
Foundation Concrete Perimeter
Architectural Style Loft
Level or Stories 2
Others
Tax ID 0029905941
Ownership Condo Property
Like what you see? I am happy to give you as much information as you need and to provide the most value I can. Please reach out and I would be happy to help you!







