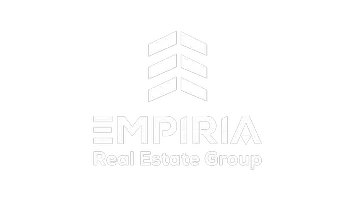2 Beds
2.5 Baths
1,396 SqFt
2 Beds
2.5 Baths
1,396 SqFt
Key Details
Property Type Single Family Home
Sub Type Duplex
Listing Status Active
Purchase Type For Sale
Square Footage 1,396 sqft
Price per Sqft $415
MLS® Listing ID E4431267
Bedrooms 2
Full Baths 2
Half Baths 1
Condo Fees $501
Year Built 2007
Property Sub-Type Duplex
Property Description
Location
Province AB
Zoning Zone 25
Rooms
Basement Full, Finished
Interior
Interior Features ensuite bathroom
Heating Forced Air-1, Natural Gas
Flooring Carpet, Ceramic Tile, Hardwood
Appliance Air Conditioning-Central, Alarm/Security System, Dishwasher-Built-In, Dryer, Freezer, Garage Opener, Microwave Hood Fan, Refrigerator, Washer, Window Coverings, Stove-Induction
Exterior
Exterior Feature Golf Nearby, Landscaped, No Back Lane, Playground Nearby, Public Transportation, Schools, Shopping Nearby
Community Features Air Conditioner, Ceiling 9 ft., Deck, Detectors Smoke, Exterior Walls- 2"x6", Hot Water Natural Gas, No Smoking Home, Storage-In-Suite, Vaulted Ceiling, Vinyl Windows, Wet Bar
Roof Type Asphalt Shingles
Garage false
Building
Story 2
Foundation Concrete Perimeter
Architectural Style Bungalow
Others
Tax ID 0032488033
Ownership Private
Like what you see? I am happy to give you as much information as you need and to provide the most value I can. Please reach out and I would be happy to help you!







