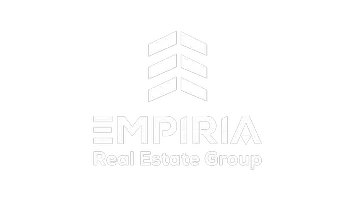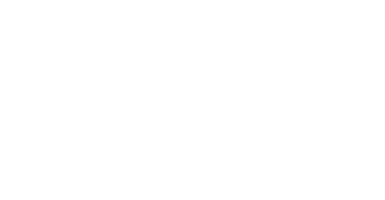5 Beds
2.5 Baths
1,155 SqFt
5 Beds
2.5 Baths
1,155 SqFt
Key Details
Property Type Single Family Home
Sub Type Detached Single Family
Listing Status Active
Purchase Type For Sale
Square Footage 1,155 sqft
Price per Sqft $216
MLS® Listing ID E4431026
Bedrooms 5
Full Baths 2
Half Baths 1
Year Built 1977
Lot Size 6,499 Sqft
Acres 0.14920929
Property Sub-Type Detached Single Family
Property Description
Location
Province AB
Zoning Zone 70
Rooms
Basement Full, Finished
Interior
Interior Features ensuite bathroom
Heating Forced Air-1, Natural Gas
Flooring Carpet, Laminate Flooring, Linoleum
Fireplaces Type Insert
Fireplace true
Appliance Dishwasher-Built-In, Dryer, Refrigerator, Storage Shed, Stove-Electric, Washer
Exterior
Exterior Feature Back Lane, Fenced, Flat Site
Community Features Patio, Vinyl Windows
Roof Type Asphalt Shingles
Garage true
Building
Story 2
Foundation Concrete Perimeter
Architectural Style Bungalow
Schools
Elementary Schools Westlock Elementary School
Middle Schools Rf Staples
High Schools Rf Staples
Others
Tax ID 0014799373
Ownership Private
Like what you see? I am happy to give you as much information as you need and to provide the most value I can. Please reach out and I would be happy to help you!







