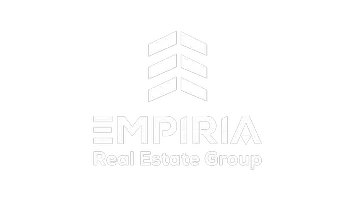3 Beds
3 Baths
1,199 SqFt
3 Beds
3 Baths
1,199 SqFt
Key Details
Property Type Single Family Home
Sub Type Detached Single Family
Listing Status Active
Purchase Type For Sale
Square Footage 1,199 sqft
Price per Sqft $387
MLS® Listing ID E4431006
Bedrooms 3
Full Baths 3
Year Built 2005
Lot Size 6,631 Sqft
Acres 0.15224364
Property Sub-Type Detached Single Family
Property Description
Location
Province AB
Zoning Zone 91
Rooms
Basement Full, Finished
Interior
Interior Features ensuite bathroom
Heating Forced Air-1, Natural Gas
Flooring Ceramic Tile, Hardwood, Vinyl Plank
Fireplaces Type Mantel, Oak Surround
Fireplace true
Appliance Air Conditioning-Central, Alarm/Security System, Dishwasher-Built-In, Dryer, Garage Control, Garage Opener, Refrigerator, Storage Shed, Stove-Gas, Washer, Window Coverings, Microwave Hood Fan-Two, TV Wall Mount
Exterior
Exterior Feature Cul-De-Sac, Fenced, Landscaped, No Back Lane, No Through Road, Paved Lane, Playground Nearby, Schools, Shopping Nearby
Community Features Air Conditioner, Deck, Exterior Walls- 2"x6", Front Porch, Hot Water Tankless, No Animal Home, No Smoking Home, Vinyl Windows, HRV System, Natural Gas BBQ Hookup
Roof Type Asphalt Shingles
Total Parking Spaces 4
Garage true
Building
Story 2
Foundation Concrete Perimeter
Architectural Style Bungalow
Schools
Elementary Schools High Park
Middle Schools High Park
High Schools Stony Plain Memorial High
Others
Tax ID 0029858081
Ownership Private
Like what you see? I am happy to give you as much information as you need and to provide the most value I can. Please reach out and I would be happy to help you!







