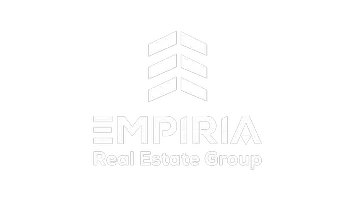4 Beds
3.5 Baths
2,038 SqFt
4 Beds
3.5 Baths
2,038 SqFt
Key Details
Property Type Single Family Home
Sub Type Detached Single Family
Listing Status Active
Purchase Type For Sale
Square Footage 2,038 sqft
Price per Sqft $331
MLS® Listing ID E4430183
Bedrooms 4
Full Baths 3
Half Baths 1
Year Built 1990
Lot Size 7,198 Sqft
Acres 0.16525821
Property Sub-Type Detached Single Family
Property Description
Location
Province AB
Zoning Zone 25
Rooms
Basement Full, Finished
Interior
Interior Features ensuite bathroom
Heating Forced Air-1, Natural Gas
Flooring Ceramic Tile, Hardwood, Vinyl Plank
Fireplaces Type Brick Facing, Corner
Fireplace true
Appliance Dishwasher-Built-In, Dryer, Garage Control, Garage Opener, Hood Fan, Oven-Built-In, Refrigerator, Storage Shed, Stove-Countertop Electric, Washer, See Remarks
Exterior
Exterior Feature Corner Lot, Cul-De-Sac, Fenced, Landscaped, Low Maintenance Landscape, Paved Lane, Public Transportation, Schools, Shopping Nearby, See Remarks
Community Features On Street Parking, Closet Organizers, Crawl Space, Deck, Detectors Smoke, Front Porch, No Smoking Home, R.V. Storage, Skylight, Sprinkler Sys-Underground, See Remarks
Roof Type See Remarks
Total Parking Spaces 5
Garage true
Building
Story 3
Foundation Concrete Perimeter
Architectural Style 2 Storey
Others
Tax ID 0012288775
Ownership Private
Like what you see? I am happy to give you as much information as you need and to provide the most value I can. Please reach out and I would be happy to help you!







